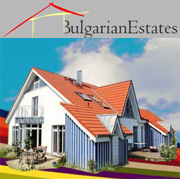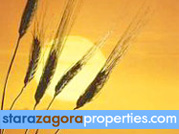
LOCATION: The picturesque town of Elena is situated in North-Central Bulgaria and it is an administrative centre of Elena Municipality, Veliko Tarnovo District. The town lies in the Elena Valley, surrounded by the deciduous forest hills of the Central Balkan Mountains, called in that share Elena Mountain. The town is also near the Yovkovtsi Dam. Elena has managed to preserve a great part of its architectural heritage. Elena during the Revival had an important role in the development of the Bulgarian education and the fight for church independence. Kapinovski and Plakovski monasteries are situated in the outskirts of Elena. Hiking fans will be surprised pleasantly by a number of scenic tourist routes and eco-paths. Adventurers can practise rock climbing both in the open-air and in a hall. Fishing lovers will enjoy catching fish in the crystal-clear water of the Elena river. Tourists can also camp by its banks where there is a campsite with barbecue places. For those who love ski tourism the Summit of Choumerna provides ski facilities. The local people earn their living with stock-breeding, and fruit and vine growing. Any house you visit, you will be offered home-made vine or plum brandy.
- Nearest First Class Road: Sofia – Bourgas E773
- Nearest Railway Station: Veliko Tarnovo
- Nearest International Airport: Bourgas
The town of ELENA is perfectly situated:
- 41 km from the city of Veliko Tarnovo
- 29 km from the town of Kilifarevo
- 75 km from the city of Sliven
- 62 km from the town of Kotel
- 181 km from the seaside city of Bourgas
PROPERTY DESCRIPTION: Our offer is a massive, three-storey, Revival-slyle house with two entrances, built in 1879. The house is in good order and needs renovating a bit. It is situated on the main road leading to Yovkovtsi Dam. The living space of the accommodation is 240 sq. m. The house is fully furnished and has log fire central heating. The floor covering of the rooms is fitted carpet. Electricity, running water and telephone were connected inside. There is a sewer.
GROUND FLOOR: There is a cafe whose entrance faces the street. The coffee bar has a toilet, kitchen and store room. The walls of the main room with a fireplace were panelled in wood.
FIRST FLOOR: Inner wooden stairs lead to the first floor where a kitchen, dining room, bedroom and shower room are located.
SECOND FLOOR: Inner wooden stairs with a banister lead to the second floor, comprising of a landing, spacious lobby, kitchen with a dining room, two bedrooms, and a drawing room. There is space, suitable a bathroom to be constructed.
OLD HOUSE: An old, two-storey house belongs to the property. It has a basement with two ovens and a place for storing wood on the ground floor. Outdoor stone stairs lead to the upper floor consisting of two rooms and a veranda. Some adobe outbuildings are attached to the rear of the old house.
GARDEN: The garden extends to 500 sq. m. It hasn't been cultivated recently. The entrance to the living floors is from the garden.
| 








































